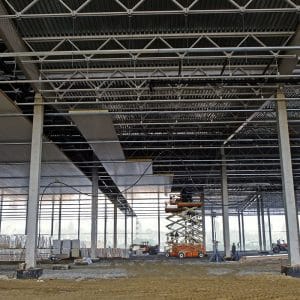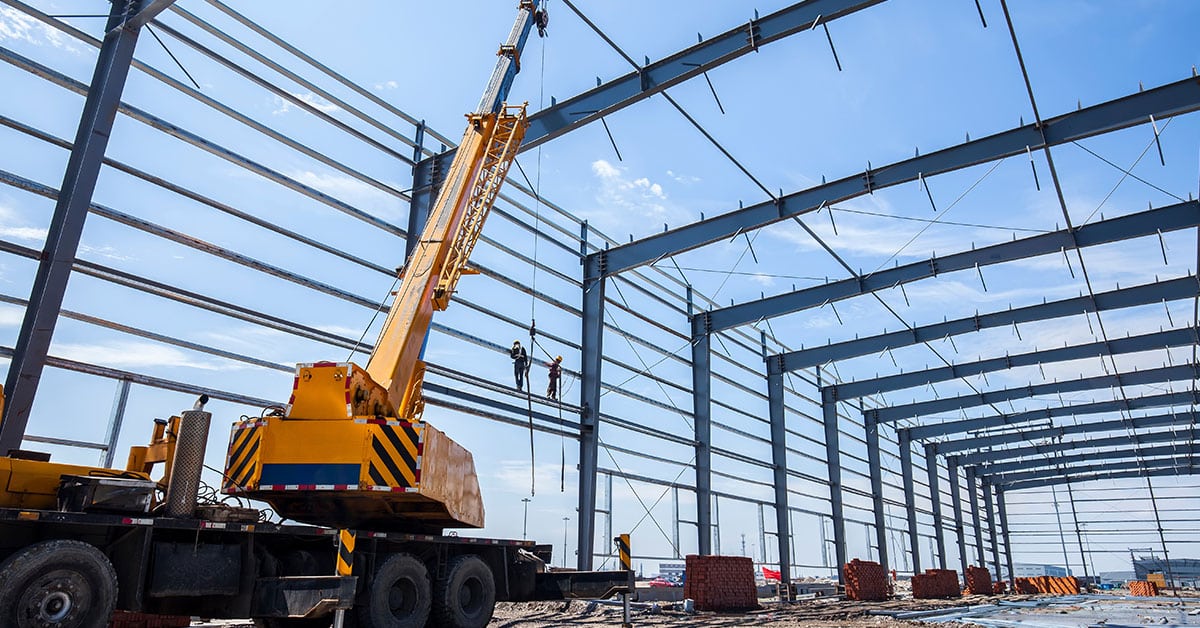KEY TAKEAWAYS:
- Warehouse construction projects, like this one, are best served with clear planning, strong client collaboration, and reliable execution.
- A ground-up metal building can be completed efficiently — in this case, just four months from groundbreaking to move-in.
- Client-driven finishes and custom layouts help tailor the space exactly to business needs.
- Professional financing, design-build coordination, and local expertise ensure the project stays on time and on budget.
Colorado Springs-based Complete Window Care needed a functional, modern space for their expanding operation. Our team stepped in to deliver expert warehouse construction services: financing, design, build, and tenant finish, all in record time. From site prep to clean handoff, the process was thoughtfully executed at every stage.

Project Overview
This warehouse construction project resulted in a versatile 5,000 sq ft metal building at 7176 Cole View. Designed and financed by our Hammers Construction team, the project was completed in May 2017 — only four months after breaking ground. The combination of office and warehouse space supports operational efficiency and company growth.
Planning & Design: Getting It Right from the Start
Every successful warehouse construction project begins with detailed planning. After meeting with the Complete Window Care team, we laid out a design-build roadmap.
Site assessment and financing solutions were aligned early with the client’s schedule and budget.
As part of the design phase, building orientation, workflow, parking access, and lighting were optimized to serve both office staff and warehouse operations.
The client selected interior finishes, lighting schemes, and structural framing clearly, combining functionality with their brand aesthetic.
Ground-Up Metal Building: Built with Precision
As a ground-up package, this warehouse construction job included foundation work, structural framing, and exterior metal building installation.
Site clearing and foundation poured quickly, allowing structural steel and metal panels to follow without delay.
Our experience with metal buildings ensured efficient logistics — materials arrived on time, crews moved seamlessly, and quality standards were upheld.
With constant oversight, the building was weather-tight in under two months.
Tenant Improvement & Custom Finishes
While the metal shell took shape, Complete Window Care focused on interior detail — an essential part of this warehouse construction project.
Interior build-out included partitions, office finishes, restroom facilities, and functional work zones.
The client chose fixtures, finishes, and mechanical systems that matched their evolving needs, creating a polished, professional space.
Coordination between trades was smooth, which kept pace and prevented conflicts during build-out.
On Time, On Budget: A Seamless Handoff
Our team prides itself on delivering warehouse construction projects efficiently, and this one met expectations across the board.
Regular progress tracking and budget reviews kept things transparent, so there were no surprises at close-out.
Collaboration with the client on finish selections and schedule reviews ensured expectations were aligned from day one.
The project wrapped up in May 2017 — on time, on budget, and ready for move-in.
Results and Business Impact
Complete Window Care moved into a functional, tailored workspace without delays. The mixed office/warehouse design enhanced day-to-day operations and improved employee workflow. Now, with room to grow and a professional environment, future expansion is supported.
Why This Warehouse Construction Model Works
The Complete Window Care project is a textbook example of smart warehouse construction:
- Early coordination of financing and design removes uncertainty.
- Metal building shells are cost-effective and fast to erect.
- Client-selected finishes add identity and functionality.
- Strong project management ensures timelines and budgets are met.
Let Hammers Construction Build Your Next Warehouse Success
When it comes to warehouse construction in Colorado, Hammers Construction offers a full design-build solution — from land financing to tenant finish. Ready to build smart, fast, and tailored to your brand? Contact Hammers Construction today and let’s discuss your next project!



