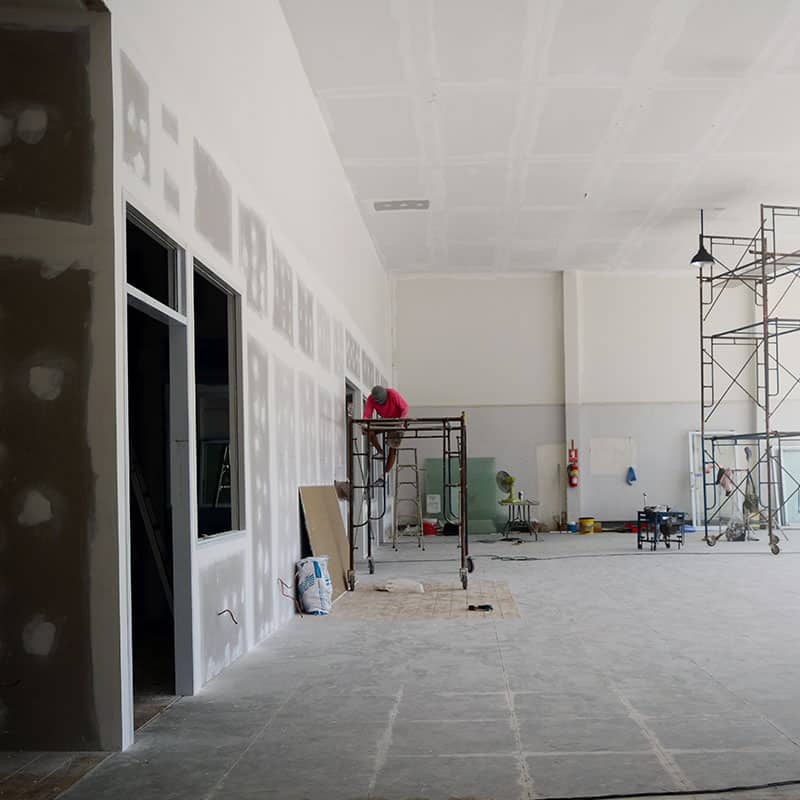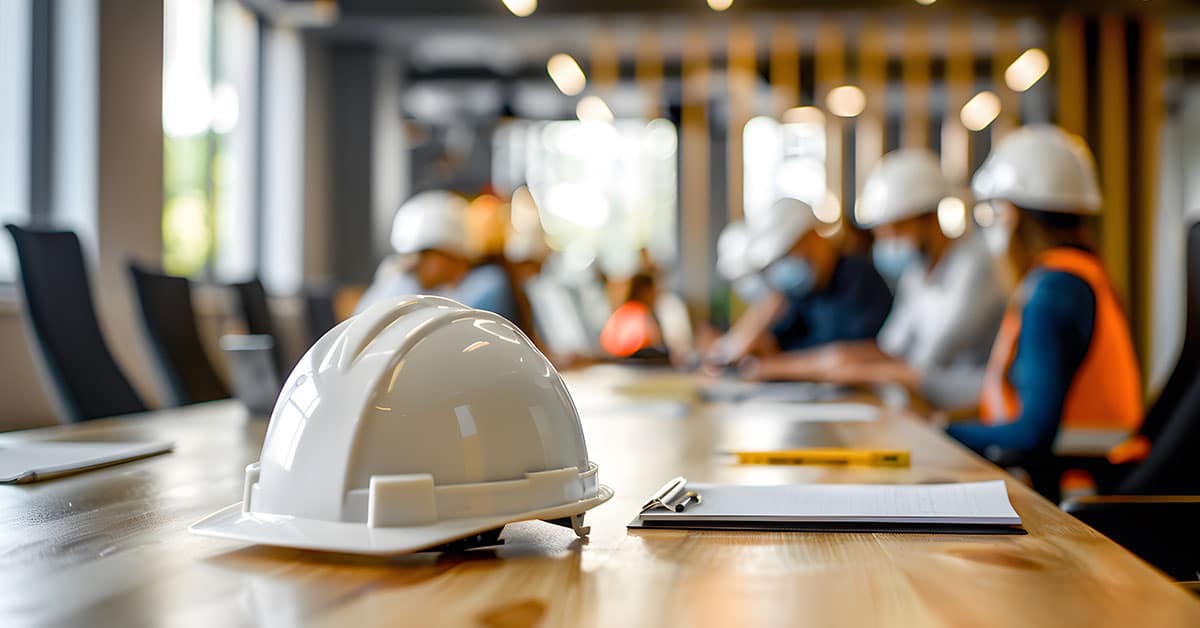KEY TAKEAWAYS:
- Modern office construction needs to balance privacy and collaboration to create spaces that work for every employee.
- A smart floor plan combines private offices, open work areas, and shared spaces like conference rooms.
- Key considerations include acoustics, lighting, circulation, and employee well being.
- Thoughtful design and professional project management ensure offices support both productivity and company culture.
The Evolution of Office Construction
For decades, offices leaned heavily in one direction or another: private offices for executives or large open floors filled with cubicles. Today, the most effective workplaces are rarely one-size-fits-all. Instead, modern office construction focuses on flexibility, creating spaces that allow for both heads-down concentration and team collaboration.
Balancing these needs requires more than a few walls or desks. It takes intentional design, build-outs, and tenant improvements that align with how a company works now, and how it might evolve in the future.

The Case for Private Offices
Private offices still matter in today’s workplace. They provide quiet areas for focus, confidential conversations, and leadership visibility. Private offices can:
- Support roles that require concentration or discretion
- Give employees spaces to step away from distractions
- Enhance comfort by reducing noise and interruptions
However, building too many private offices can limit collaboration and create a sense of isolation. The key is finding the right proportion within the overall floor plan.
The Benefits of Open Workspaces
On the other hand, open work areas encourage communication, teamwork, and quick problem-solving. They make the most of square footage and often bring energy to the workplace. Open layouts can:
- Improve visibility and connection among team members
- Allow flexibility for changing team sizes or project needs
- Maximize natural light and improve circulation
But open spaces come with challenges. Without careful attention to acoustics and lighting, they can feel noisy or overwhelming. Employees may struggle to focus if there are no quiet zones available.
Striking the Right Balance
The most successful office construction projects are those that strike the right balance. That balance often looks like:
- Hybrid layouts: Combining private offices, open desks, and shared meeting rooms
- Acoustic planning: Using materials and partitions to control sound in open spaces
- Smart lighting: Layering natural and artificial light to support productivity and comfort
- Flexibility: Designing spaces that can shift as the company grows or adapts to hybrid work models
In many cases, companies benefit from semi-private solutions, such as phone booths, breakout rooms, or enclosed pods within open layouts. These allow employees to move between collaborative and private spaces depending on the task.
The Role of Professional Office Construction
Balancing private and open spaces isn’t just a design decision; it’s a construction challenge. Contractors must manage details like mechanical systems, HVAC, circulation pathways, and compliance while keeping the project management timeline on track.
At Hammers Construction, we work closely with clients to understand how their teams operate before finalizing tenant improvements or build-outs. This ensures the finished office is both functional and aesthetically pleasing.
Building Offices That Work
Modern office construction isn’t about choosing private offices or open workspaces. It’s about blending both into a cohesive environment. By combining thoughtful design with quality construction, businesses can create spaces where employees focus when needed, collaborate when inspired, and thrive every day.
At Hammers Construction, we specialize in building offices that balance efficiency, flexibility, and culture. Whether you’re planning a full build-out or upgrading your current workspace, our team can help create an office that truly works for your business.
Ready to rethink your office space? Let’s build a workplace that’s built for the way you work. Get in touch with us today, or browse our favorite office builds!



