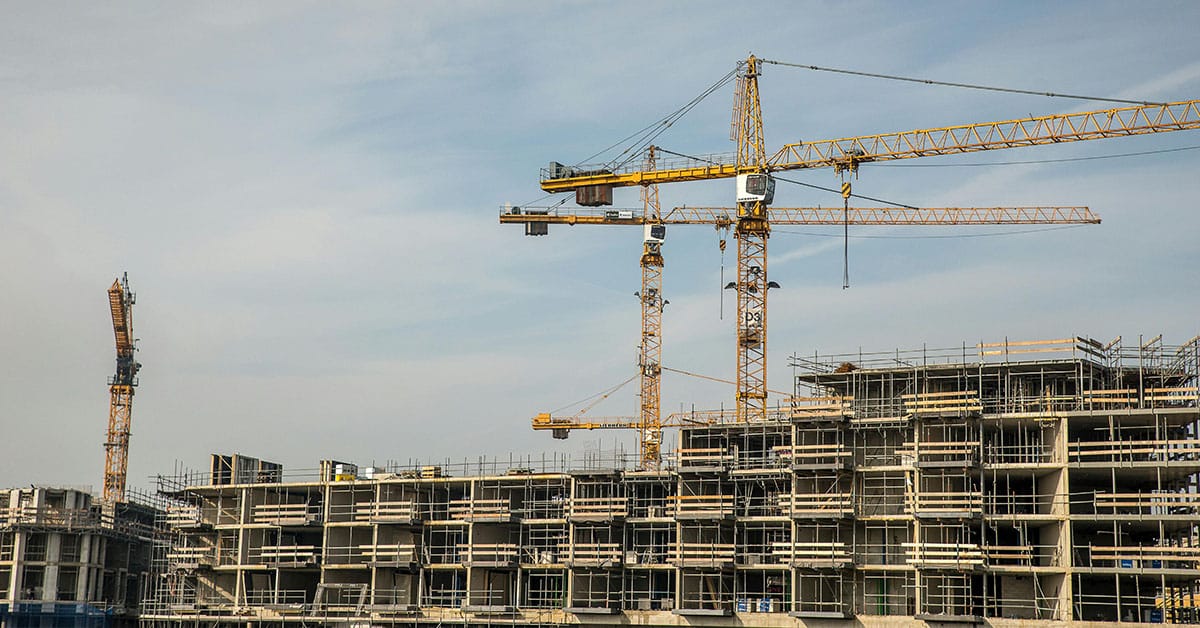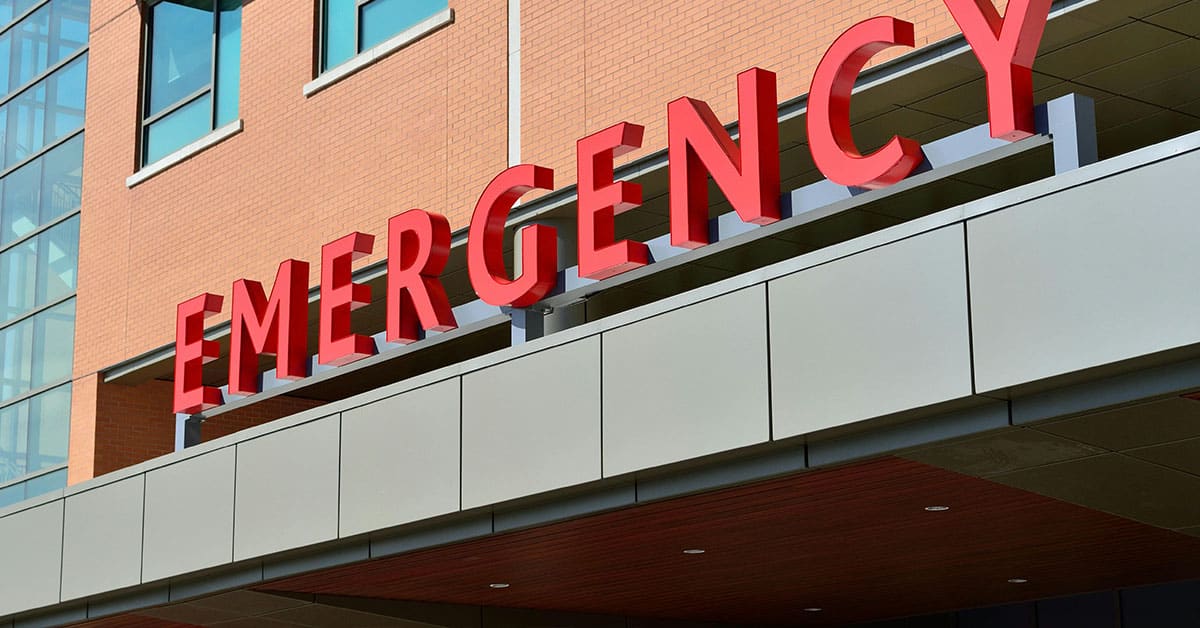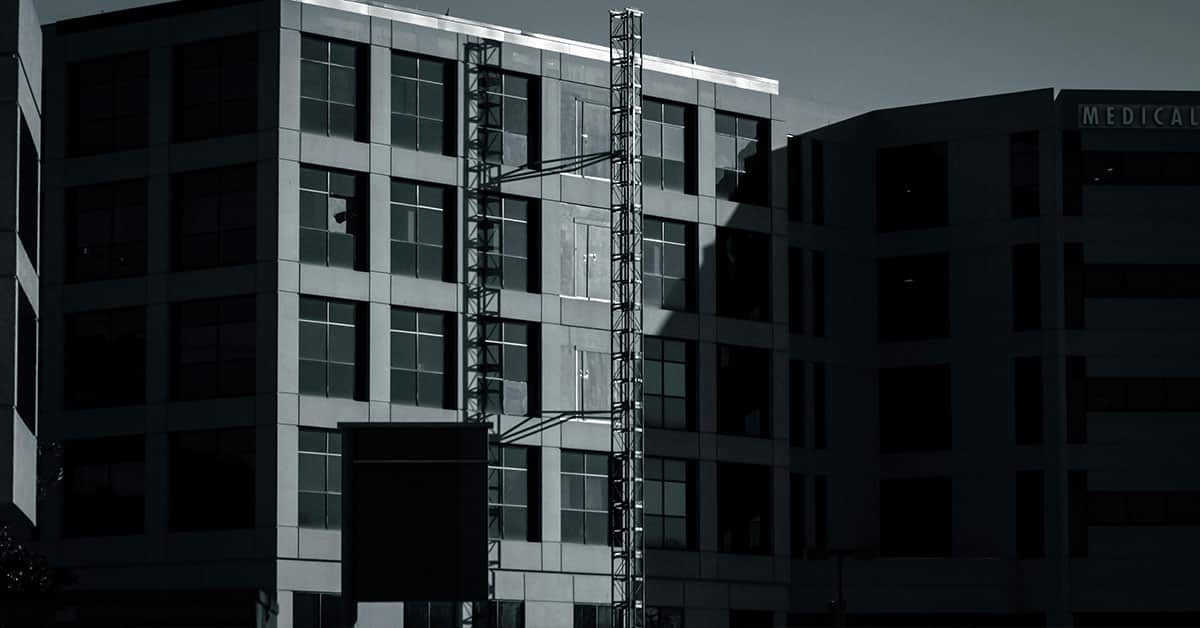What You Need to Know Before You Break Ground
Medical construction in Colorado Springs comes with unique requirements — from strict building codes and zoning approvals to specialized layouts for clinics, urgent care centers, and hospitals. If you’re planning to open or expand a healthcare facility, understanding the process up front will save you time, money, and stress.
At Hammers Construction, we’ve been building complex facilities in El Paso County for over three decades. In this guide, we’ll explain the essentials of medical construction, including regulations, design considerations, and how to avoid costly roadblocks.
Overview
- Why Medical Construction Is Different
- Types of Health Facilities in Colorado Springs
- Design and Compliance Requirements
- Licensing, Safety, and Accessibility Standards
- Common Challenges in Medical Construction
- Getting Specialized Help

Why Medical Construction Is Different
Unlike standard commercial projects, health facility construction is highly regulated. A medical office or healthcare center must meet codes that cover patient safety, accessibility, infection control, and even the flow of foot traffic.
From outpatient clinics to large hospitals,
medical projects require specialized designs, materials, and inspections to comply with local and federal regulations. Cutting corners isn’t an option — the safety of patients and staff depends on it.
Types of Health Care Facilities
Medical construction in Colorado Springs can encompass a wide range of facilities, each with unique needs:
- Hospitals: Large inpatient facilities with emergency rooms, surgical wings, and specialized departments.
- Healthcare centers & clinics: Outpatient locations such as doctor’s offices, urgent care centers, and ambulatory surgery centers.
- Medical nursing homes: Residential treatment centers and geriatric care facilities designed for long-term care.
- Pharmacies: Standalone drug stores or pharmacies inside clinics, regulated for controlled substances and accessibility.
- Medical laboratories: Clinical labs for testing biological specimens, often with strict HVAC and containment requirements.
- Biomedical research facilities: Specialized labs focused on medical research, often requiring advanced safety systems and secure infrastructure.
Each facility type brings unique design and construction requirements, from plumbing for laboratories to ADA-compliant patient rooms in nursing homes. If you’re planning on building any of these types of facilities, you’ll need to make sure your build is compliant long before you break ground.

Design and Compliance Requirements
When building a healthcare facility, compliance goes far beyond “getting building permits.”
- Layout & Workflow: Clinics and urgent care centers must be designed to streamline patient flow and reduce wait times.
- Mechanical Systems: Hospitals and laboratories require advanced HVAC systems for clean air circulation and infection control.
- Structural Considerations: Nursing homes and long-term care facilities must be designed with patient mobility, safety, and comfort in mind.
- Technology Integration: Medical facilities increasingly rely on telehealth, digital records, and advanced diagnostic equipment — all of which must be planned for during construction.
Licensing, Safety, and Accessibility Standards
Before a new health facility can open, it must meet a long checklist of licensing and safety requirements:
- State Licensing: Facilities often require approval from state regulatory agencies before they can operate.
- ADA Accessibility: All healthcare centers must comply with the Americans with Disabilities Act, ensuring accessibility for patients of all abilities.
- Infection Control Standards: Especially for hospitals, labs, and clinics, construction must meet hygiene and sterilization requirements.
- Fire Safety & Emergency Codes: Healthcare buildings must include fire-resistant materials, sprinkler systems, and clear evacuation routes.
Failure to meet these standards can delay licensing and increase costs. Partnering with a contractor experienced in medical construction in Colorado Springs helps avoid these setbacks.
Common Challenges in Medical Construction
Healthcare facilities often face challenges that go beyond standard commercial projects:
- Complex Permitting & Zoning: Medical facilities must comply with zoning laws in El Paso County that govern where clinics, hospitals, or nursing homes can be located.
- Higher Costs: Specialized systems, materials, and inspections drive up costs compared to standard offices.
- Tight Timelines: Businesses want to serve patients quickly, but regulatory reviews can extend project schedules.
- Evolving Standards: Building codes and healthcare regulations are updated frequently, which can add unexpected hurdles.
How to Overcome Them:
- Work with a local contractor who understands both medical codes and local zoning.
- Start with a clear project scope and confirm all licensing requirements early.
- Build flexibility into your project timeline to accommodate inspections and approvals.

Specializing in Medical Construction for Over 30 Years
For over three decades, Hammers Construction has helped business owners bring their construction projects to life, from small offices to large, complex facilities.
Our team specializes in medical construction, which means:
- You don’t have to manage separate architects and contractors. We handle everything under one roof.
- We’re already familiar with Colorado Springs zoning laws, permits, and healthcare codes.
- We plan ahead for compliance so you don’t face costly redesigns or licensing delays.
- Our vertical integration saves time, controls costs, and keeps your project moving smoothly.
Don’t let set-backs ruin your timeline. Contact Hammers Construction today to get expert help with your medical construction project in Colorado Springs!
Frequently Asked Questions About Medical Construction
What is healthcare construction?
Healthcare construction refers to the design and building of health facilities such as hospitals, clinics, urgent care centers, nursing homes, and laboratories. Unlike standard commercial projects, healthcare construction must meet stricter codes for safety, infection control, accessibility, and licensing.
What is considered a “healthcare building?”
A healthcare building is any facility where medical care is provided. This includes large hospitals with inpatient wings, smaller outpatient clinics and urgent care centers, medical nursing homes, pharmacies, and medical laboratories. Each type of building has its own unique construction requirements and regulations.
Who pays for hospital construction?
Hospital construction may be funded in several ways:
- Public hospitals are typically funded by state or local governments, sometimes with federal support.
- Private or nonprofit hospitals may rely on health organizations, insurance reimbursements, donations, or financing.
- Smaller clinics or practices are often funded directly by the business owners, sometimes with support from banks or healthcare networks.
How many years does it take to build a hospital?
Hospital construction timelines vary widely depending on size, complexity, and approvals. On average, a mid-sized hospital can take 3–5 years from planning to completion. Smaller outpatient facilities or clinics may take 12–24 months, while large regional medical centers may take longer.
What makes medical construction more complex than other projects?
Medical construction involves stricter safety codes, specialized HVAC and plumbing systems, and compliance with ADA and infection control standards. In addition, projects often require multiple inspections and licensing approvals before opening.



