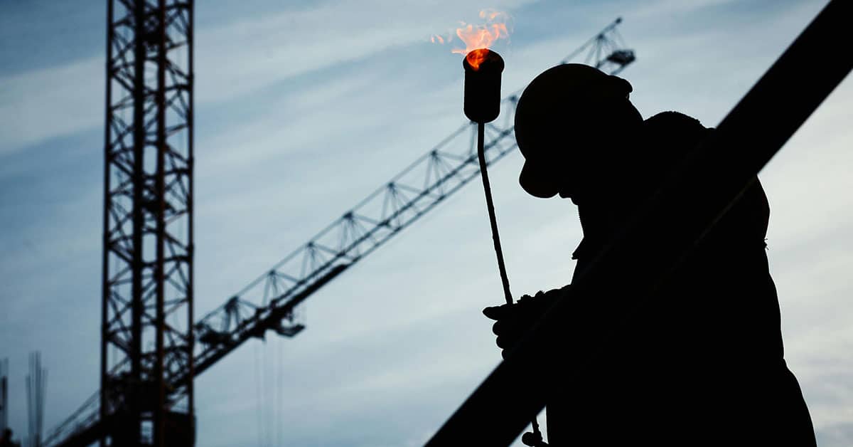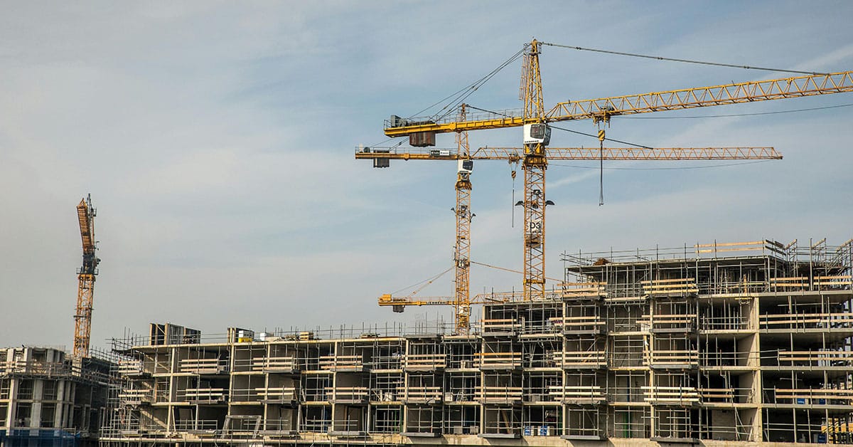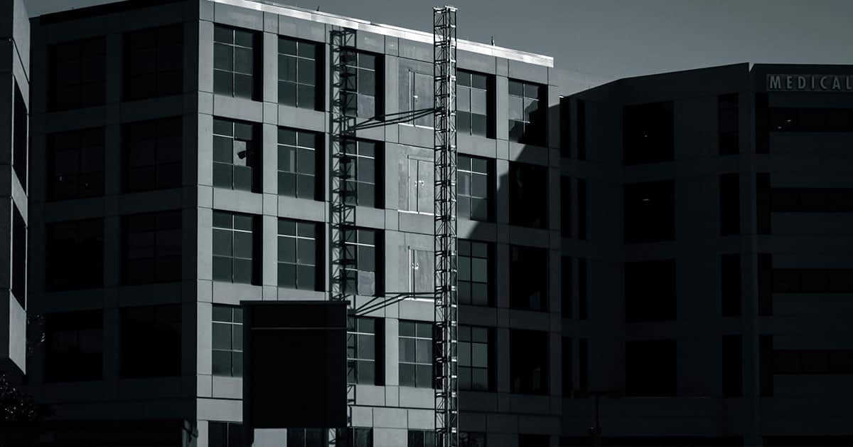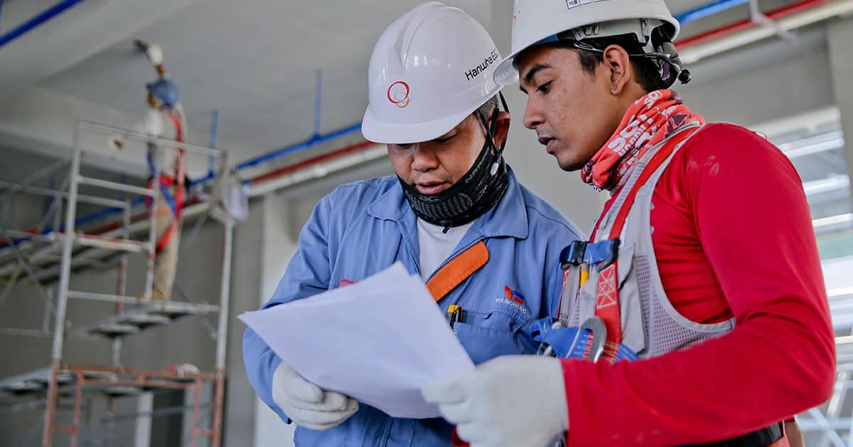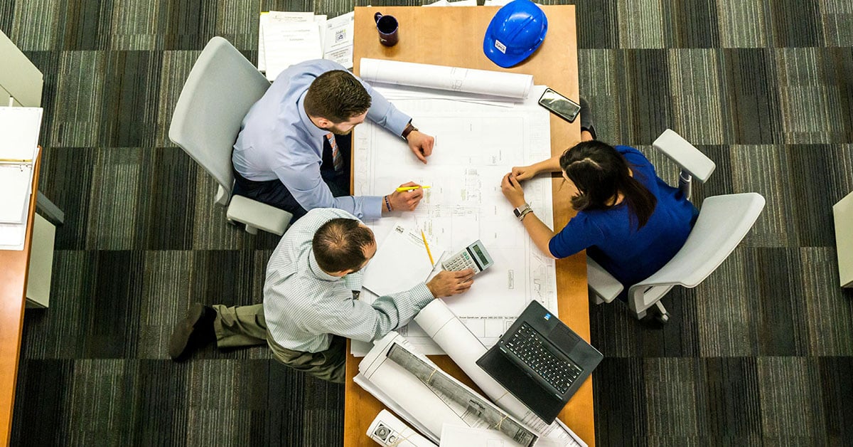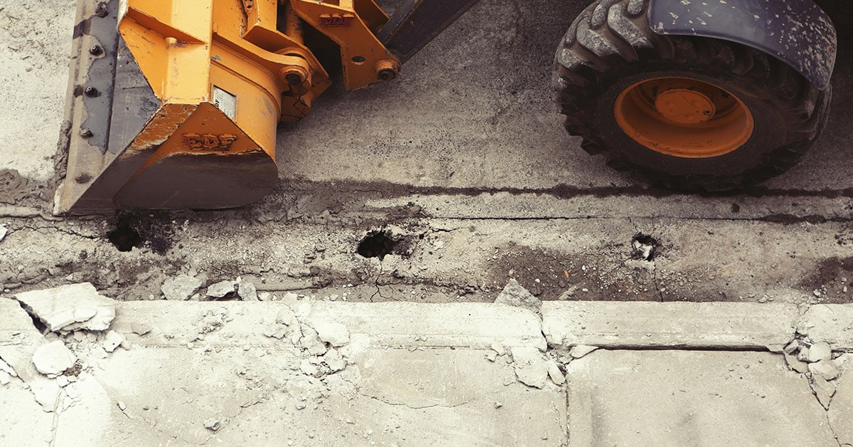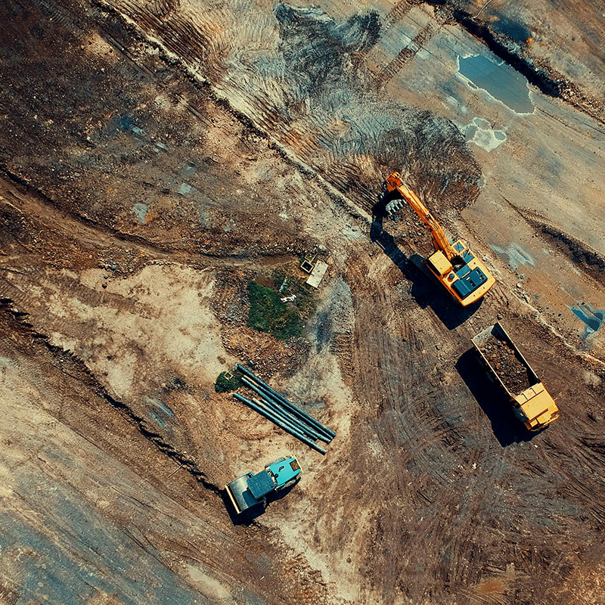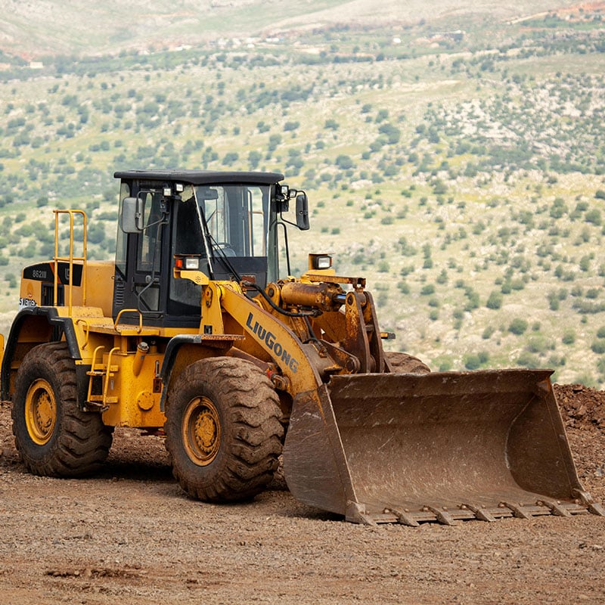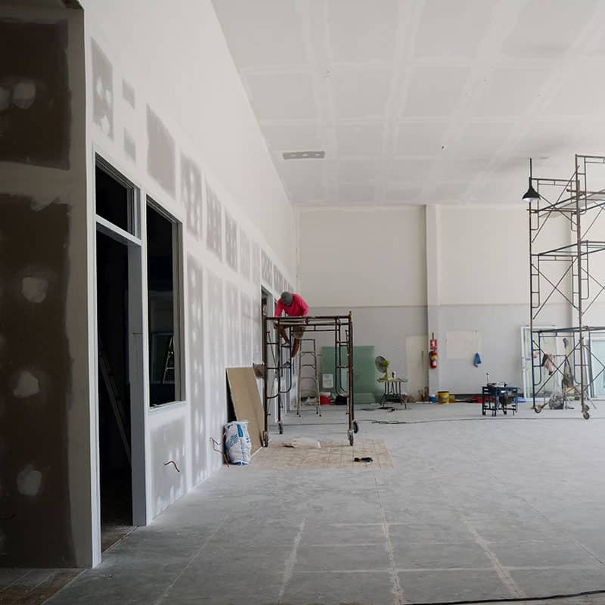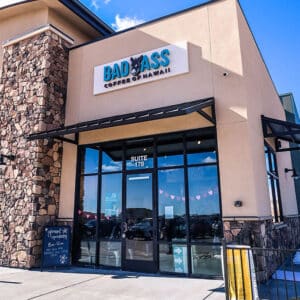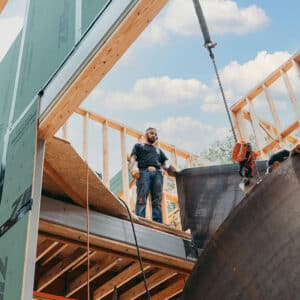When planning a commercial project, every business owner asks the same question: how can we save money without sacrificing quality? That’s where value engineering comes in. But what is value engineering in construction, and how do you know if it’s a good idea for your project?
In simple terms, value engineering is a systematic way to look at every function of a project and ask: “Is there a better, smarter, or more cost-effective way to achieve the same result?” For business owners in Colorado Springs, this process can mean the difference between a project that just meets code and one that delivers maximum performance, efficiency, and long-term value.
At Hammers Construction, we use value engineering as part of our design-build process to help clients get the best results from their investment. So, what is value engineering in construction, and why does it matter so much? Let’s talk about it.
Overview
- What Is Value Engineering in Construction?
- How Value Engineering Works
- Key Benefits of Value Engineering
- Common Misconceptions
- Why Value Engineering Matters for Colorado Springs Projects
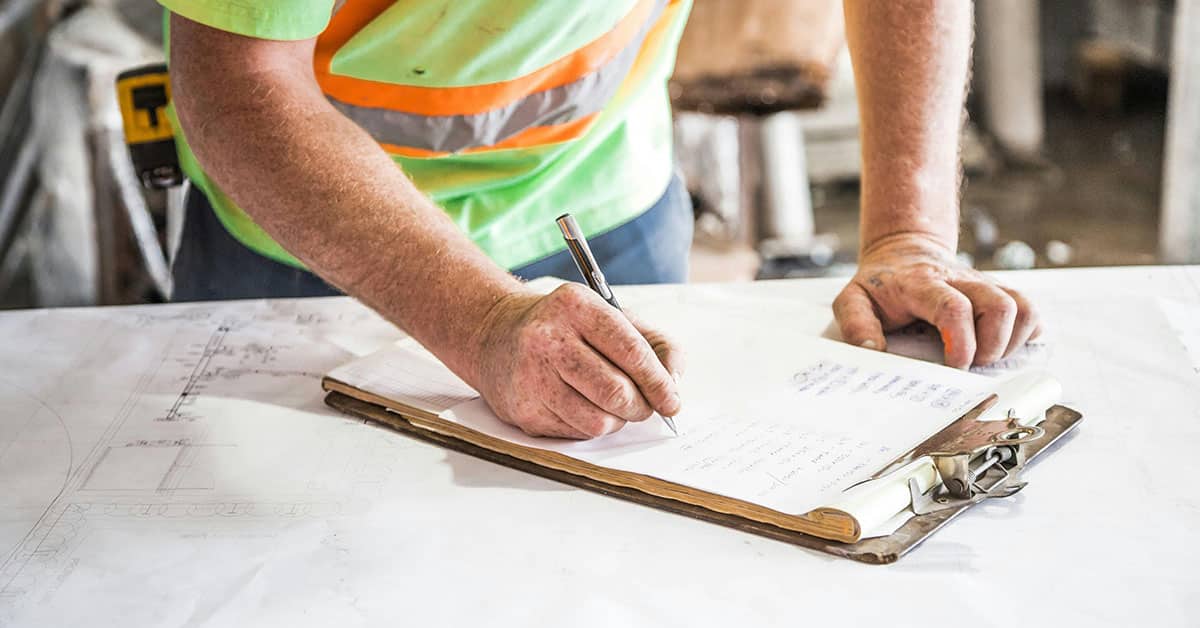
What Is Value Engineering in Construction?
Value engineering (sometimes called value management) is the process of evaluating the functions of materials, systems, and designs in a construction project to find ways to reduce costs while maintaining (or even improving) performance.
The core idea is simple:
Value = Function ÷ Cost
This means a project can gain value either by improving how well something works, or by lowering its cost, without reducing quality or safety. Unlike “cutting corners,” value engineering preserves the essential functions of a building.
How Value Engineering Works
Value engineering follows a structured process that looks at every major decision in a project through the lens of function and cost:
- Function Analysis – Each element of the building (HVAC system, roofing material, foundation design, etc.) is analyzed for what it does, not just what it is.
- Creative Alternatives – The team brainstorms alternative materials, systems, or designs that achieve the same function.
- Evaluation & Selection – Options are compared based on life cycle cost, reliability, and performance.
- Implementation – The best alternatives are incorporated into the design and construction plan.
For example, substituting a roofing material that has the same durability but lower installation costs would increase the project’s overall value.

Key Benefits of Value Engineering
When applied correctly, value engineering offers several advantages:
- Cost Reduction: Optimize materials and systems without compromising structural integrity.
- Improved Performance: Solutions may increase reliability, safety, or efficiency.
- Better Life Cycle Costing: Focus on long-term maintenance and operational savings, not just upfront expenses.
- Sustainability: More efficient use of resources can reduce waste and environmental impact.
- Risk Management: Identifies potential design flaws early, before they become costly problems.
Common Misconceptions
Value engineering is sometimes misunderstood. Here’s what it’s not:
- Not “cheap construction” – It’s not about picking the lowest-cost option; it’s about optimizing value.
- Not cutting corners – Safety, function, and quality must always be preserved.
- Not an afterthought – The best results come when value engineering is integrated from the start of the project.
In fact, federal agencies in the U.S. are legally required to use value engineering in major projects because of its proven ability to improve performance and control costs.

Why Value Engineering Matters for Colorado Springs Projects
In commercial construction, especially here in Colorado Springs, value engineering plays a crucial role:
- Zoning & Permitting – Early value analysis can uncover design alternatives that meet local codes more efficiently.
- Material Selection – With fluctuating supply chain costs, evaluating alternatives can save significant money.
- Energy Efficiency – Optimizing HVAC, lighting, and insulation systems reduces operating costs for decades.
- Faster Timelines – Streamlined solutions help projects move through the 10 phases of construction more smoothly.
By applying value engineering in construction, Hammers Construction helps business owners save money today while positioning their buildings for long-term success.
Build Smarter with Hammers Construction
When it comes to commercial construction, every decision affects cost, quality, and long-term performance. That’s why business owners across Colorado Springs have trusted Hammers Construction for more than 30 years.
We don’t just build; we help our clients maximize value at every stage. From choosing materials to navigating local codes, our team has the experience to find solutions that save money while preserving the integrity of your project. Contact us today to get started!
Frequently Asked Questions About Value Engineering
What are the six basic steps of value engineering?
The six steps are:
- Information gathering (understanding the project and goals)
- Function analysis (defining what each element does)
- Creative brainstorming (finding alternative solutions)
- Evaluation (comparing cost, performance, and quality)
- Development (selecting and refining the best options)
- Presentation/implementation (applying the chosen improvements)
What tools are used in value engineering?
Value engineering uses several structured tools, including:
- Function analysis systems technique (FAST) diagrams
- Life cycle cost analysis
- Cost-benefit comparisons
- Brainstorming workshops with multidisciplinary teams
What is the main goal of value engineering?
The goal is to maximize value by balancing function, cost, quality, and performance. In construction, this means reducing unnecessary expenses while ensuring the building meets safety codes, reliability standards, and long-term performance requirements.
Does value engineering mean cutting quality?
No. A core principle of value engineering is that basic functions must be preserved. It’s about finding smarter ways to achieve the same (or better) results, not about using cheaper, lower-quality substitutes.
When should value engineering be applied in construction?
The best time to apply value engineering is early in the project — during planning and design. This ensures potential savings and improvements are built into the project from the start, rather than added as costly changes later.
